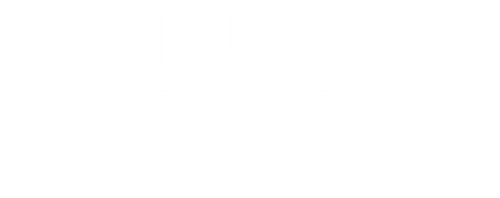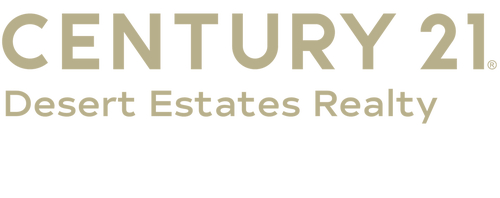


29110 N 24th Lane Phoenix, AZ 85085
Description
6870742
$1,841
4,105 SQFT
Single-Family Home
2006
Contemporary
City Light View(s), Mountain(s)
Maricopa County
Listed By
Arizona Regional MLS
Last checked Aug 2 2025 at 2:39 AM GMT+0000
- High Speed Internet
- Double Vanity
- Upstairs
- 9+ Flat Ceilings
- Pantry
- Full Bth Master Bdrm
- Sprinklers In Rear
- Sprinklers In Front
- Desert Front
- Synthetic Grass Back
- Auto Timer H2o Front
- Auto Timer H2o Back
- Fireplace: None
- Natural Gas
- Central Air
- Ceiling Fan(s)
- Dues: $60
- Carpet
- Laminate
- Tile
- Stucco
- Wood Frame
- Painted
- Roof: Tile
- Sewer: Public Sewer
- Elementary School: Union Park School
- Middle School: Union Park School
- High School: Barry Goldwater High School
- Garage Door Opener
- 2.00000000
- 1,536 sqft
Estimated Monthly Mortgage Payment
*Based on Fixed Interest Rate withe a 30 year term, principal and interest only
Listing price
Down payment
Interest rate
%Information Deemed Reliable but not Guaranteed.
ARMLS Last Updated: 8/1/25 19:39.





Welcome to your dream home in the sought-after North Valley! Perfectly positioned with quick access to the I-17, the TSMC Chip plant, and ideally situated near scenic trailheads and the Sonoran Desert Preserve. This stunning 4-bedroom, 3-bath residence offers the ideal balance of tranquility and convenience. Enjoy a refreshing dip in the sparkling play pool or perfect your short game on the artificial turf putting green - Inside, discover a bright and open floor plan that includes a versatile den or downstairs guest room featuring a custom Murphy bed that conveys with the home. The great room flows seamlessly into a stylish kitchen outfitted with upgraded black stainless appliances, a gas range, and pantry. Upstairs, find two guest bedrooms, a full hall bath, and a serene master suite, plus a laundry room complete with a washer and dryer for your convenience.
Enjoy peace of mind with recent upgrades, including a new HVAC system (2019) and updated water heater, reverse osmosis, and water softener (2020).
Homes like this - with desert views, premium amenities, and a prime location - don't come along often.